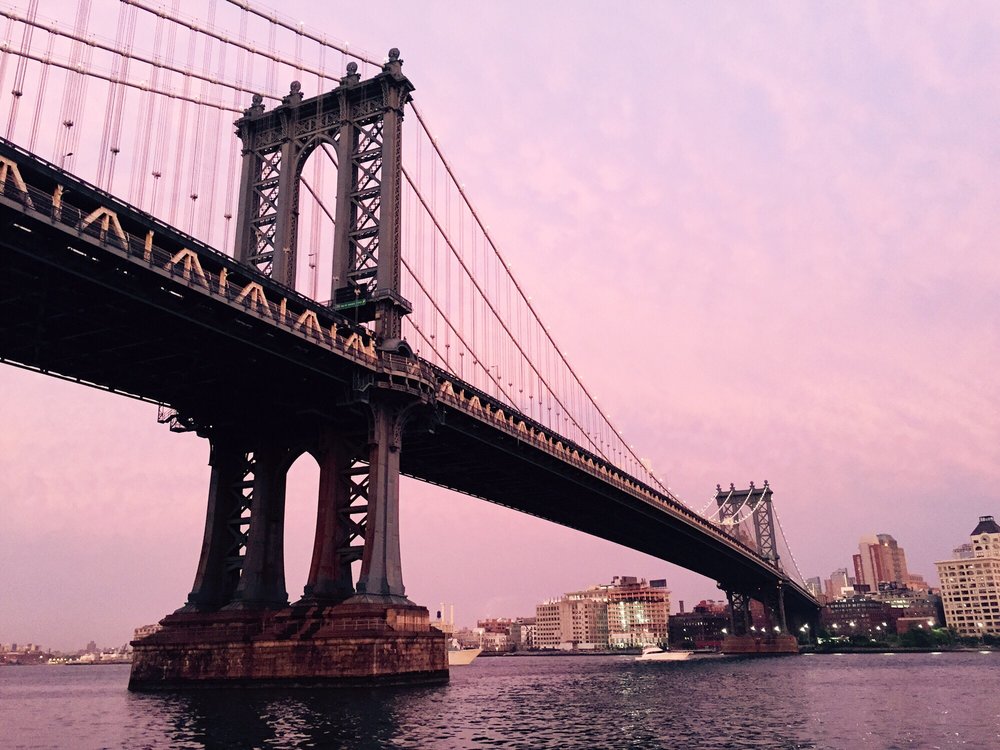
247 Water Street hotel, image courtesy AB Architekten
Architecture firm AB Architekten has designed two buildings next to eachother on Water Street in Dumbo/Vinegar Hill. Brownstoner posts a proposed 8 story hotel development at 247 Water Street with 46,000 square feet with a restaruant and lounge, and gym. This plan was disapproved by the NYC Department of Buildings.
Next door on the corner of Bridge and Water Street is another development already started that will be a 27 unit, 8 story building with 36,000 square feet, which includes a parking garage below grade that will accommodate 60 cars and ground floor retail space, according to AB Architekten. The plans were approved by the NYC Department of Buildings on November 1, 2013, but the filing states that there will be 7 parking spaces, not 60 per the AB Architekten website. Anticipated completion for this residential building is Spring 2015.

51 Bridge Street, image courtesy AB Architekten
What do you think of the designs? More photos after the jump.
Around the web:
{New 7-Story Building Rising On Bridge Street In Vinegar Hill, Curbed}
{New Residential Building going up on Bridge Street in DUMBO, DUMBO Parents}
{Hotel Proposed for Dumbo’s 247 Water Street, Brownstoner}
{The Lofts, a Landlord and a Battle to Remember, NY Times}

51 Bridge Street, AB Architekten

51 Bridge Street, AB Architekten

51 Bridge Street, penthouse view, image courtesy AB Architekten

247 Water Street hotel, image courtesy AB Architekten

247 Water Street hotel, image courtesy AB Architekten





