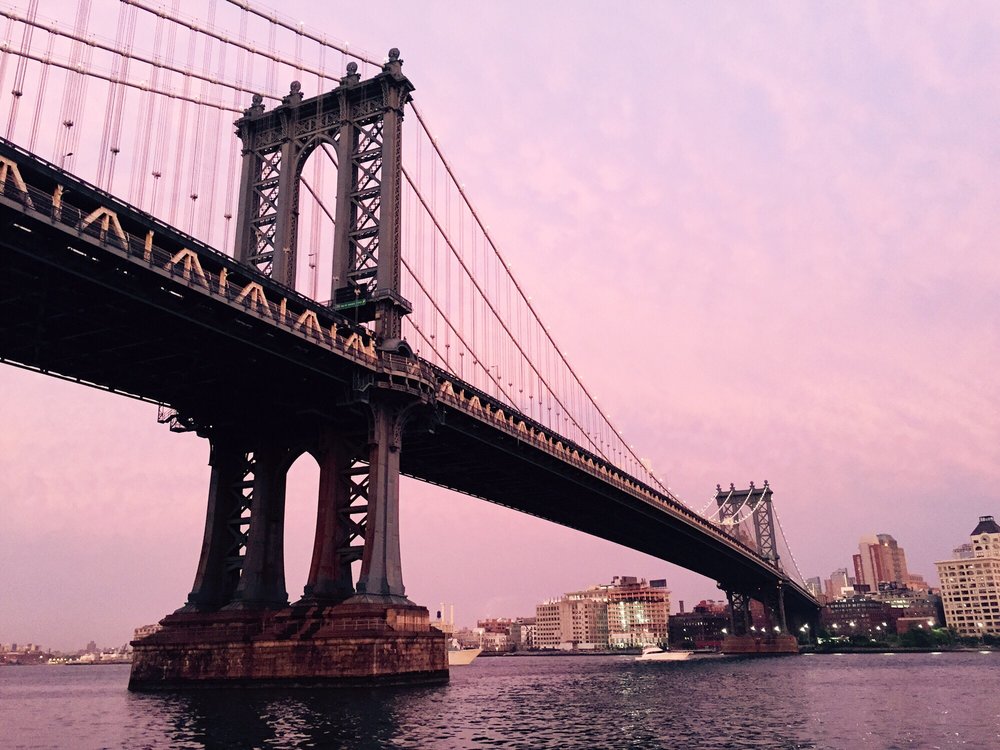
Brooklyn Bridge Park Board of Directors has selected a joint venture of Alloy Development and Monadnock Development to design and develop a residential building at John Street and East River, the northern-most location of the Brooklyn Bridge Park in Dumbo.

Eleven designs were presented to the Brooklyn Bridge Park in June 2013, and team 11, or the Alloy/Monadnock team won. The development at John Street will include new parkland, to include pedestrian bridges over a tidal salt marsh, tree-lined pathways, and a 13,000-square-foot gathering lawn. The 12 story residential building will include 47 apartments and cultural and retail space on the ground floor, to be occupied by the Brooklyn Children’s Museum. The building will comprise a total of 96,440 square feet, 2,650 square feet of ground floor retail and 1,750 square feet of cultural space for the Brooklyn Children’s Museum annex.
“Securing residential development at John Street further strengthens the park’s financial footing and our ability to operate and maintain the park far into the future,” said Regina Myer, President of Brooklyn Bridge Park. “In addition, we are thrilled to be developing and integrating new parkland into the northern portion of the park and improving pedestrian access at Jay Street.”
Crain’s points out that: “The unit mix also gets its inspiration from Dumbo, so to speak. Instead of a maximum of 130 units, as laid out in the original plan for the project released by the city, the developers are only building 47, underscoring the preference for expansive apartments in the exclusive neighborhood. Alloy and Monadnock have already developed a number of projects in the area, including 192 Water St. and 185 Plymouth St. They also plan to develop a collection of modernist townhouses on Pearl Street.” With 96,440 square feet of residential space, that’s over 2,050 square feet per apartment.
Construction is anticipated to begin in 2014 with expected completion in winter 2015. For more photo renderings, click for more.





For the press release, go to brooklynbridgepark.org.
Building renderings courtesy of NYC Mayor’s Office





