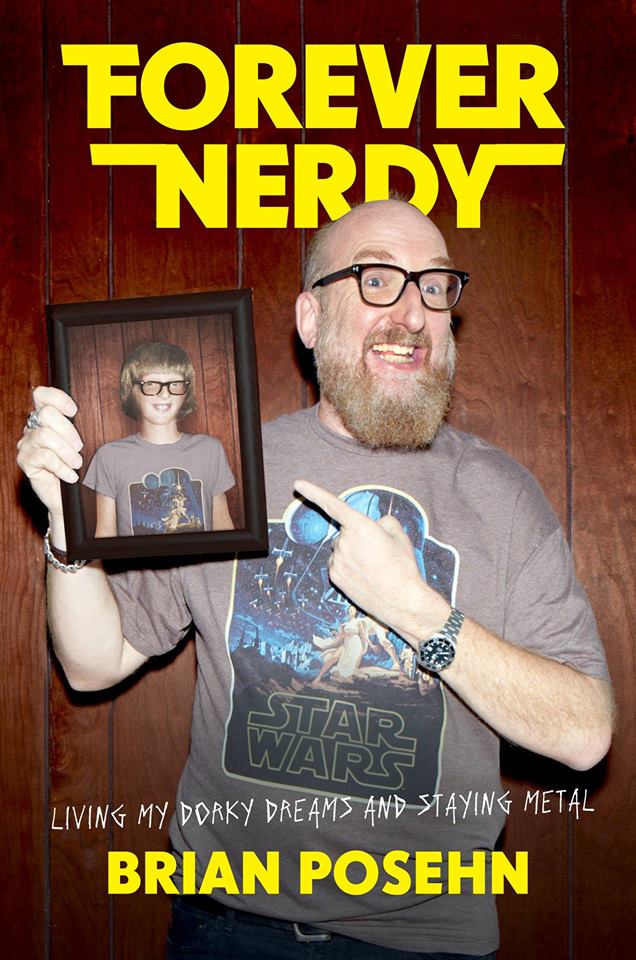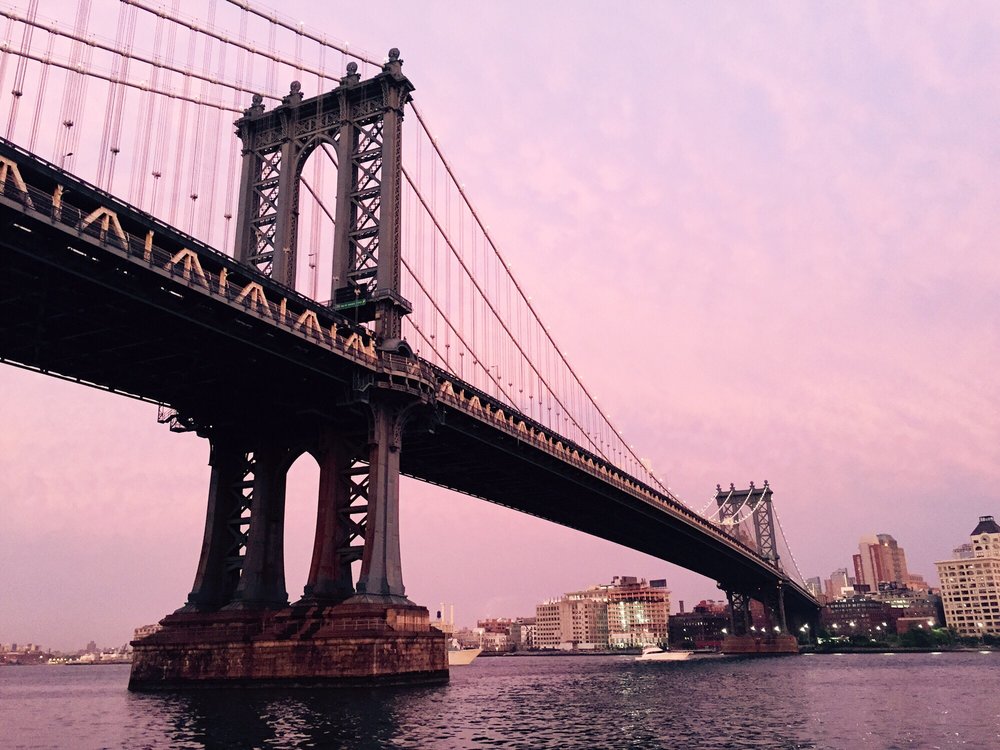At the Parks and Recreation Committee meeting, the Brooklyn Bridge Park Corporation (BBPC), presented the Main Street park’s final design (pdf). Brooklyn Bridge Park (BBP) is proposing 37,617 square feet (0.863 acres) of land be redesigned in the Main Street section of the park at the end of Washington Street.
The CB2 Board next step – make a decision to recommend the design to the Public Design Commission. What do you think?

[+]
(Existing site at Brooklyn Bridge Park, Main Street)

[+]
(Rendering of proposed design for entrance to Brooklyn Bridge Park from Plymouth Street courtesy Michael Van Valkenburgh Associates, Inc.)

[+]
(Existing site at Brooklyn Bridge Park, Adams/John St entry)

[+]
(Rendering of proposed design for entrance to Brooklyn Bridge Park from Adams Street courtesy Michael Van Valkenburgh Associates, Inc.)

[+]
(Rendering of proposed design for Brooklyn Bridge Park courtesy Michael Van Valkenburgh Associates, Inc.)
Previously:
{Main Street Conversion Site Plan to be Presented,16May2013}






Pingback: Brooklyn Bridge Park Watch: Renderings Revealed for Main Street at Brooklyn Bridge Park – insiderater.com
Pingback: Brooklyn Bridge Park Watch: Renderings Revealed for Main Street at Brooklyn Bridge Park – insiderater.com