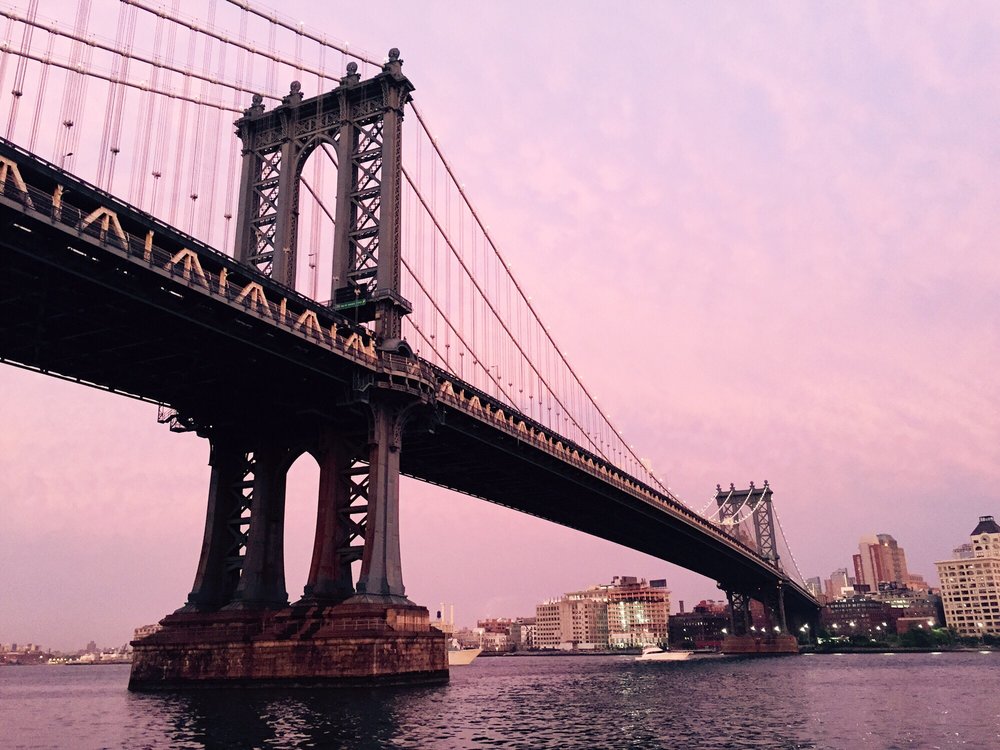[Update: 133 Water Street Received Their TCO, 16May2007]


The development on the corner of Adams and Water Streets is moving quickly. There was some discussion on Brownstoner.com back in June, but since then the facade went up. According to Scarano’s website, first floor will have commercial space and residential apartments above:
The Gair family developed many of the adjacent properties and these buildings lend their aesthetic qualities to the new structure. And while some of the new developments ignore this richly diverse community by placing Manhattan-style buildings next to these neighboring icons, this new building blends old with new, allowing both to be recognized and appreciated for what they are.
Exterior surfaces reveal the varied nature of the interior layouts by using glass window wall systems on the upper level units, most of which have double height ceilings. Turning the mass on a 45 degree angle to the street grid allowed for unique and varied vistas for many units. Triple glazing and acoustically super-insulated exterior walls mask the din of noise emanating from the adjacent Manhattan bridge roadway and transit lines.
With commercial spaces at the 1st floor and parking in the cellar, the residential portion on the floors above responds to the New York City Quality Housing Program, mandated by the local residential district.
Large units of 1000 square feet for a two bedroom apartment represent a trend that the buyers now demand. Modern amenities include deluxe five piece fixtures in the master bathroom, his and her walk in closets and state of the art kitchen appliances with European cabinetry.
{Development Watch: Adding to Chaos in Dumbo, Brownstoner.com}
{Scarano Architects website}






You wanna talk about developers? Talk about Bruce Ratner and the Atlantic Yards Project on my blog:
http://fhursdaynight.blogspot.com
You wanna talk about developers? Talk about Bruce Ratner and the Atlantic Yards Project on my blog:
http://fhursdaynight.blogspot.com
Pingback: Dumbo NYC » Blog Archive » Scarano Replies to Brownstoner?
Pingback: Dumbo NYC » Blog Archive » Scarano Replies to Brownstoner?
Pingback: Dumbo NYC, Brooklyn » Archive » De Blasio Calls On DOB To Stop Work On All Scarano Projects (DumboNYC.com)
Pingback: Dumbo NYC, Brooklyn » Archive » De Blasio Calls On DOB To Stop Work On All Scarano Projects (DumboNYC.com)